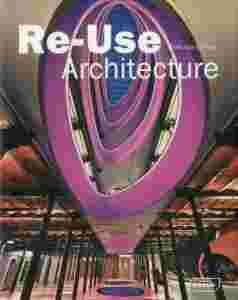|
 |
Autor: Chris van Uffelen
Wydawnictwo: Braun
Data wydania: 25 Oct 2010
Ilość stron: 408
Wymiary książki: 4.2 x 23.8 x 30.3 cm
Rodzaj okładki: Hardcover
ISBN-13: 978-[zasłonięte][zasłonięte]76806
978-[zasłonięte][zasłonięte]76806A
Economic and societal transitions have left many buildings redundant and numerous structures are waiting to be put to new uses. Due in part to an increasing awareness of ecological issues, but mainly thanks to the esteem currently enjoyed by any sort of historic building fabric, unused structures are now examined to determine what kind of new use might be suitable. Buildings are therefore emerging with layers superimposed on top of one another: the original function usually still provides the scale and structure, into which a new matrix of utilization is installed. This volume presents unique projects that see churches transformed into restaurants, barns into houses, apartments into offices and multi-storey car parks into apartments, but also large-scale conversions, such as the remodelling of an entire port into a new city district with a vast functional diversity. From the contents: Before: Market Hall, Frankfurt, Germany - Now: European Central Bank (Coop Himmelb(l)au) Before: Power Station, London, UK - Now: Tate Modern (Herzog und de Meuron) Before: School, Southwark, UK - Now: Siobhan Davies Dance Company (Sarah Wigglesworth) Before: Factory, Kiev, Ukraine - Now: LOreal Headquarters, Kiev, Ukraine (m2r) Before: Church, Maastrict, Netherlands - Now: Selexyz Dominicanen Bookstore (Merkx + Girod)
|
|

