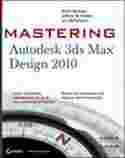3ds Max Design is a powerful real-time 3D design, modeling, and animation tool for architectural visualizations. This book covers all the software's crucial features, including how to simulate and analyze sun, sky, and artificial light-crucial factors for sustainable design-and how to define and assign realistic materials and work with AutoCAD and Revit files.
You'll quickly learn how to get the most from this powerful software's 3D modeling, animation, and rendering capabilities. McFarland is an Autodesk Authorized Author with professional experience in creating complex visualizations for a large property development company. His real-world focus means workflows and instructions are professional and proven, and projects will include those that pros work on every day.
Introduction.
Chapter 1: Getting to Know 3ds Max Design 2010.
Chapter 2: Introducing 3ds Max Objects.
Chapter 3: Creating Shapes with Splines.
Chapter 4: Editing Meshes and Creating Complex Objects.
Chapter 5: Creating AEC Objects.
Chapter 6: Organizing and Editing Objects.
Chapter 7: Light and Shadow.
Chapter 8: Enhancing Models with Materials.
Chapter 9: Using the 3ds Max Camera.
Chapter 10: Working with External Files.
Chapter 11: Using mental ray.
Chapter 12: Understanding Animation.
Chapter 13: Creating Animations.
Chapter 14: Atmospheres, Effects, reactor, and Particles.
Chapter 15: Using Other Autodesk Applications with 3ds Max Design 2010.
Appendix A: The Bottom Line.
Appendix B: Modifiers and Materials.
Index.

